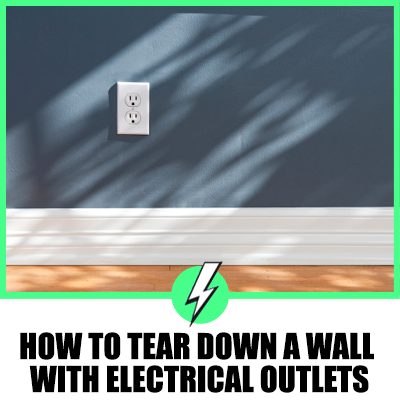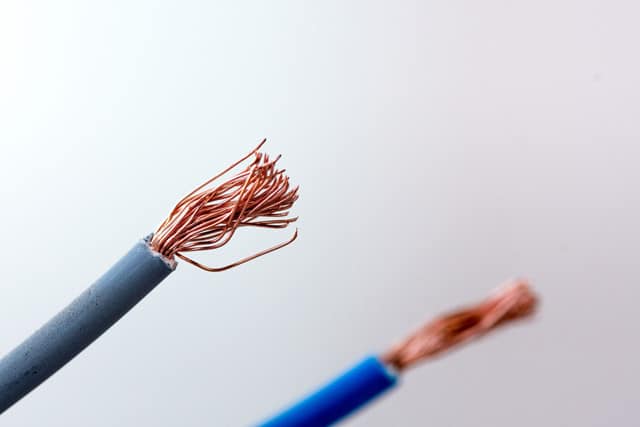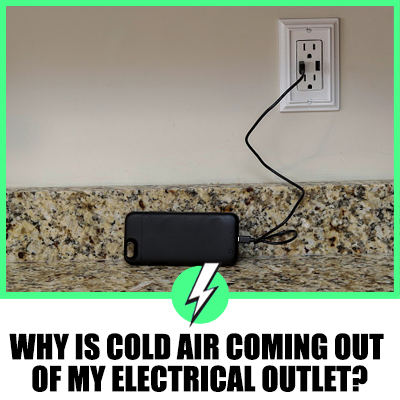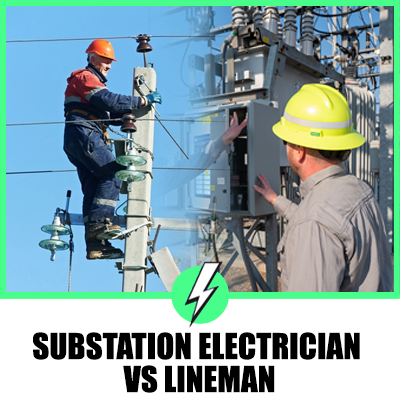How To Tear Down A Wall With Electrical Outlets
Are you considering opening up a living room to gain more space in your home? What can you do if the wall has electric outlets?
It’s likely the wall you’d like to tear down has outlets and a light switch. To prevent accidents, turn off the power at the RCD breaker for the circuit, remove the wall sockets and light switch, and connect the wires in a connecting block or Wago. Wrap the cables not to get damaged and complete the demolition.

Contents
How do you knock down a wall between two rooms with electric sockets?
Before starting the project, there are some fundamentals to understand, such as is the wall you wish to remove load bearing?
Load-bearing walls can be either brick or wood stud work. Let’s assume the wall is not load-bearing.
You will need to isolate the circuit or circuits supplying the power to the outlets or light switches. If you have both lights and sockets, they will be on separate circuits, so flip the RCD breaker to both circuits from the consumer unit/fuse board.
Remove one side of the plasterboard after removing doors, coving, and skirting boards. This will expose the electrical wires to see what needs to be removed next.
Disconnect the faceplates to the wall sockets and remove the wires. You will need to terminate the cables to make them safe. Use a Wago block or screw-type connector to secure the wires.
Can I leave cables exposed?
Yes, the circuits are dead because the breaker switch has been moved to the off position in the consumer unit.
Tuck the cables back into the pattress box to protect them from damage. You could install blank cover plates and reconnect the power from the consumer unit if you wish.
What do you do with unused live wires?

By now, you should have terminated the ends of the conductors into a terminal block such as a Wago or screw connector. You can wrap the screw connector with insulation tape. The Wago should be safe, providing there are no exposed conductors.
- Kill the power to the circuit from the consumer unit
- Terminate the end of the conductors into a save termination block
- Remove the nails from the pattress boxes and coil the cable taping with insulation tape
The cables should now be hanging from ceiling height, allowing the demolition work to proceed.
What do you do with an electrical outlet when removing a wall?
If you are not planning on reusing the power outlet, you will need to pull up a floorboard above the electrical cable and pull the wire through.
It’s reasonable to assume that the power outlet is not the circuit’s only outlet, so the termination will need to be made safe for when the power is switched back on.
This is an easy process while the power is off. It simply means separating the wires terminated in the outlet and then terminating them individually in a screw connector or junction box.
Don’t leave live wires lying around, even under floorboards. Depending on your skill levels, this is the point when you may need the help of a qualified electrician.
The electrician will only charge his labour time on the job, so it’s possible only going to cost £30.00 to get the electrics fixed and save for your peace of mind.
How do you remove old cable lines?
Actually, if they are terminated correctly and are safe, you can simply pull the old cable into the void between the ceiling and upstairs floorboards.
An electrician may cut the cable to size, so there is still plenty of room in the void and then terminate into a junction box. It’s all straightforward work.
How do you cut a live wire without getting shocked?
First, you should not be cutting live wires. Leave the cutting of live wires to an electrician. It’s a common misconception that electricians work on live circuits; they don’t.
Before cutting any electrical wire, use VDE insulated electrical pliers or side cutters.
Can a single brick wall be load-bearing?
Yes, you must check if your walls are load-bearing. The load-bearing wall will always run horizontal to your floor joists. The load-bearing wall supports the joists and walls above.
The illustration below shows how load-bearing walls support your joists and upper walls.
Do I need building regulations to remove an internal wall in the UK?
Yes, when you knock down an internal wall in your home and move electrical circuits, you need consent.
The consent will cover insulation regulations part L. If the wall is into a kitchen with a power outlet, the electricity falls under part P of the regulations and is a notifiable job.
If the electrics fall under part P, don’t touch the power outlets yourself, you will need an electrician to alter the circuit to comply with building regulations part P.
Do internal walls need planning permission?
In most cases, no. Planning permission covers typically external walls and extensions, but don’t confuse planning permission with complying with building regulations such as Part L for insulation and Part P for electrical wiring.
Ignoring these factors alone could have big consequences if anything happens in your home, such as a fire or electrocution.
On a side note, you will need listed building consent before carrying out any demolition or alterations to your property’s interior.
Do you need a structural engineer to remove a wall?
If the wall is load-bearing, yes, you will need a structural engineer’s report that will provide you with the size of the RSJ (Rolled Steel Joist).
If the wall is not a load-bearing wall, then it’s not necessary to have an engineer’s report.
It may seem easy to knock down a non-structural wall, but it needs planning, and you should research before you start.





